Schedule/Plan a Meeting or Event
SCHEDULING AN EVENT
Because of the very busy parish/school calendar and limited staffing capabilities, use of Gesu facilities for personal/private events is not permitted.
If you are a Gesu entity looking to hold an event in one of our meeting or gathering spaces, please fill out the Calendar Reservation Request Form (linked below). Once your event is approved, you will also need to complete a Maintenance Set Up form (linked below) so we can ensure the space is prepared for your event.
ROOM DESCRIPTIONS & DIAGRAMS
Descriptions of All Spaces
Bulldog Gym
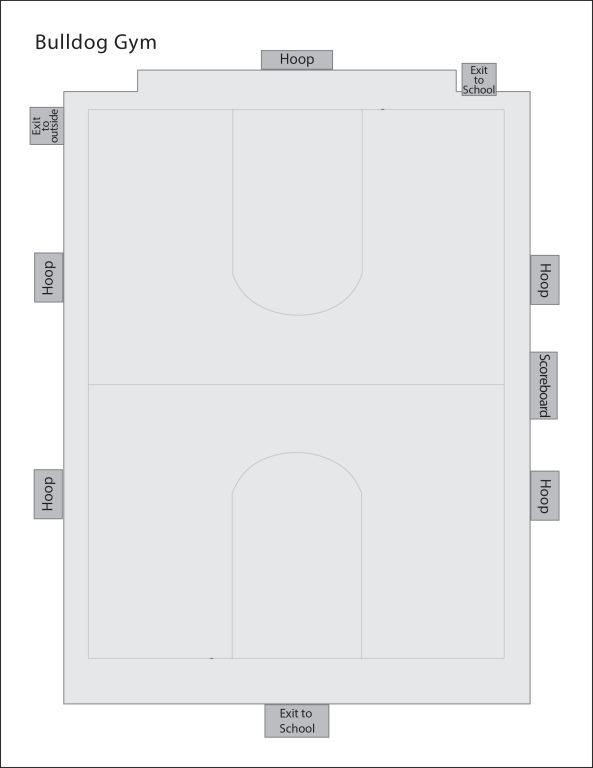 Download PDF
Download PDFSPECIFICATIONS
Located in the School
Dimensions: 80' x 50'
Approximate Capacity: 570 rows of chairs; 266 at tables
The “at tables” count doesn’t include tables for buffet, auction, activities, etc. This would reduce the number of round tables in the space.
Church Vestibule
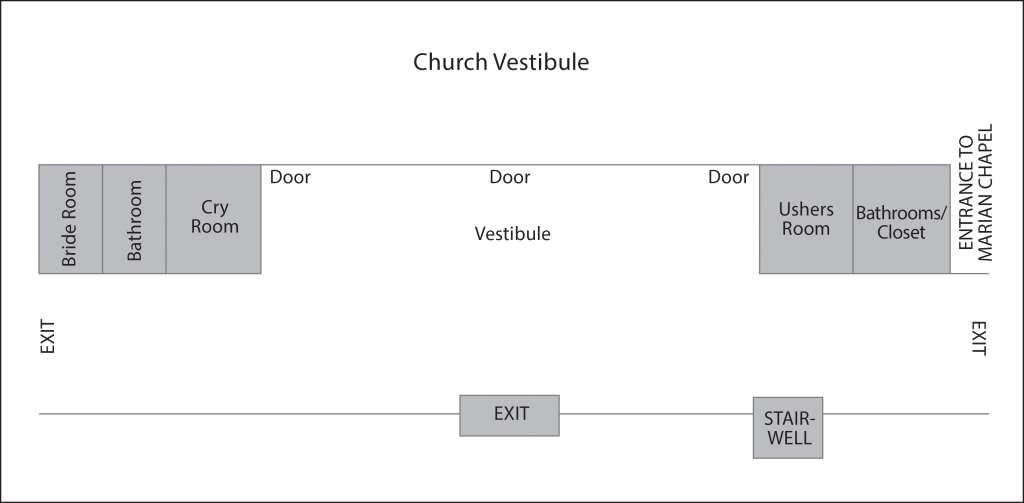 Download PDF
Download PDFSPECIFICATIONS
Located at the Miramar Blvd. entrance of the church
Approximate Capacity: 200 standing
If there is an event in the church or chapel at the time, nothing can be set that would block egress.
Dietz Room
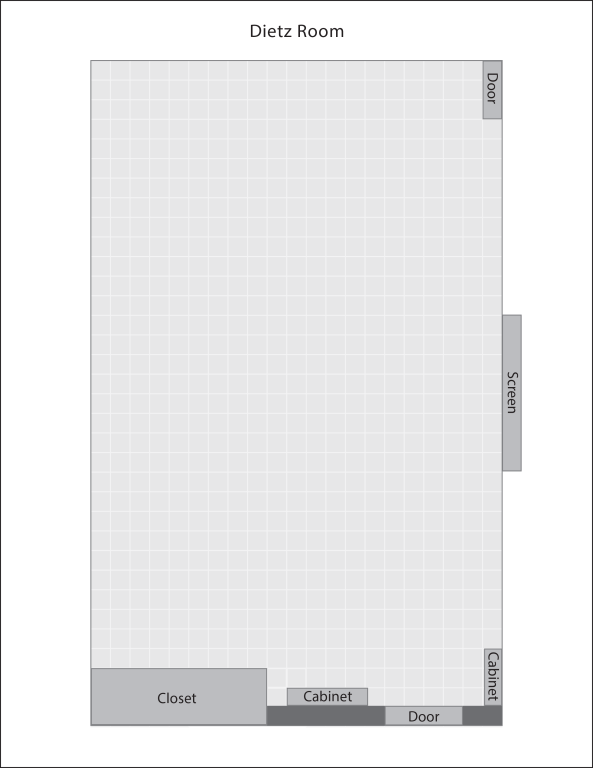 Download PDF
Download PDFSPECIFICATIONS
Located in the Madonna della Strada Pastoral Center
Approximate Capacity
30 at tables & chairs (with chairs on both sides)
18 (if tables are set in a square)
Tables (4) are on castors and can be rearranged in various configurations
Has screen and laptop
8 ft. tables can be added
McAuley Hall
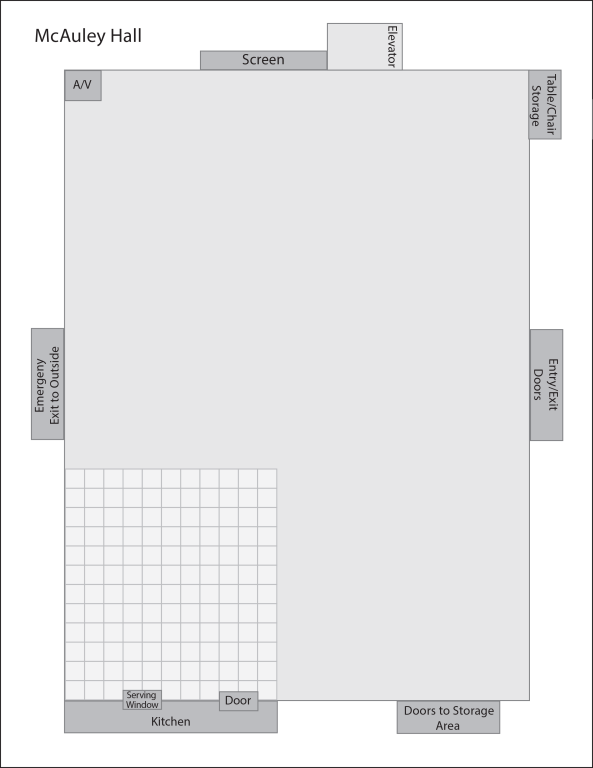 Download PDF
Download PDFSPECIFICATIONS
Located in the church
Approximate Capacity:
130 at tables
160 in rows of chairs
250 standing reception
Has projection screen and projector
Microphone & lectern available
Has adjoining kitchen
Sacred Heart Room
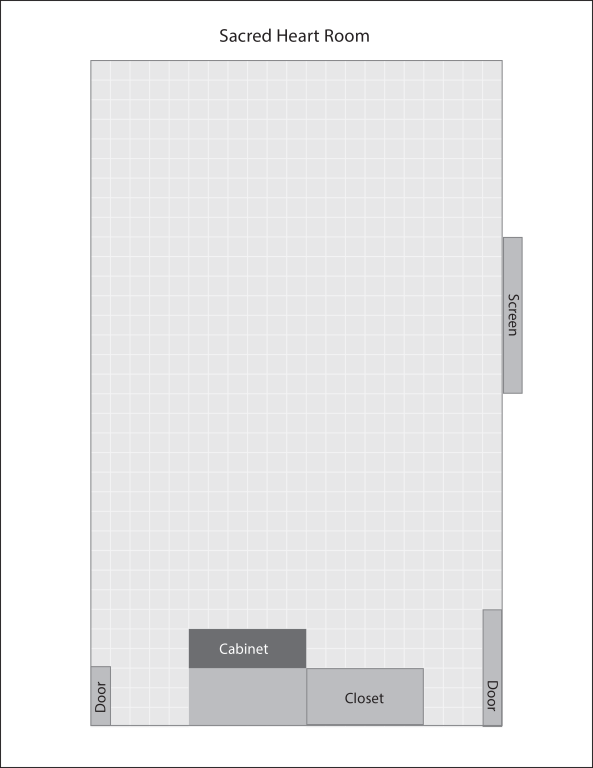 Download PDF
Download PDFSPECIFICATIONS
Located in the Madonna della Strada Pastoral Center
Approximate Capacity
42 at tables & chairs (with chairs on both sides)
24 (if tables are set in a square); can add around edge of room
Tables (7) are on castors and can be rearranged in various configurations
Has screen and laptop
8 ft. tables can be added
